‘seattle 2030’ was created by ro shroff and shaina yang from the international architecture studio 3MIX and examined what skyscrapers could look like in the decade after COVID-19. The 400-meter-high concept proposed for a location in downtown Seattle redefines the typologies of living, working, and leisure in a biophilic setting to mitigate negative perceptions of cities and dense urban life.
Images and diagrams courtesy of 3MIX
The obelisk-like structure consists of three interconnected “sub-towers” within a hexagonal configuration that are divided into eight stacked “super-blocks” that together Include 150,000 m2 of different uses. Each typology (modified to respond to issues such as lower density, social distancing, collaboration, and wellness considerations) has a direct link to vertical gardens, water walls, sky bridges, bike ramps, drone harbors, and animal parks.
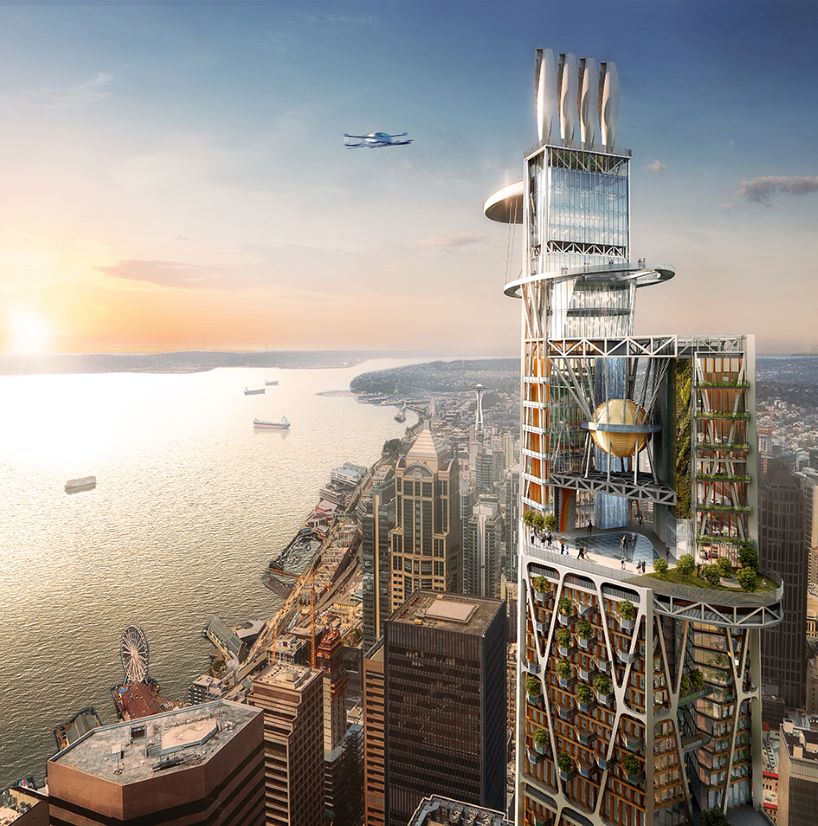
The obelisk-like structure consists of three interconnected “sub-towers”.
A jagged facade contains operable wooden panels that allow natural ventilation in relatively mild Seattle weather while also expressing a warm aesthetic. Indented and terraced split gardens between the lower towers form iconic profiles and help to break down eddies and confuse wind patterns. A dizzying central atrium with skylight allows the air to bleed through the interior while improving the structural behavior and performance of the tower, as well as the penetration of daylight into the interior
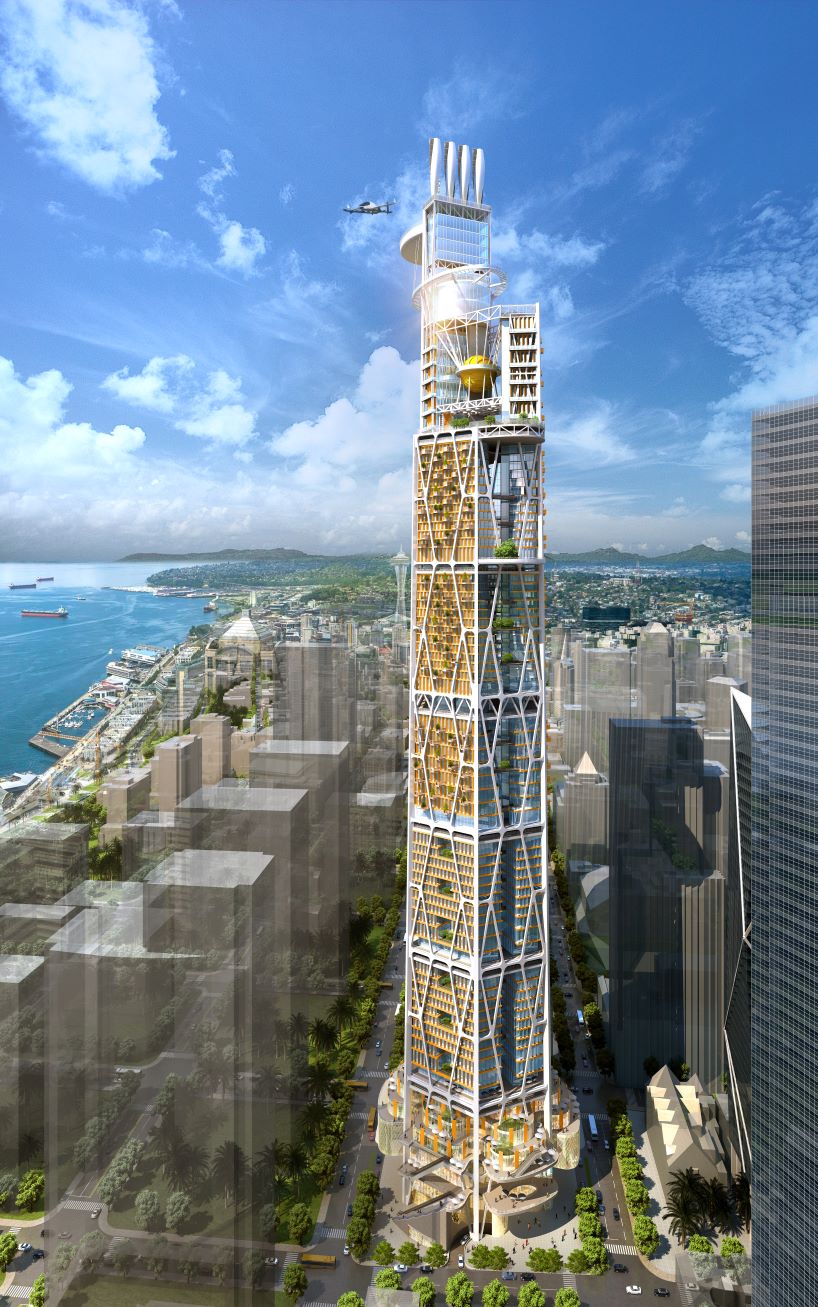
The jagged facade contains operable wooden panels to allow natural ventilation
The hybrid structure includes a steel exoskeleton frame and concrete cores for shear and gravity loads. Interstitial membrane floors every 50 m allow 10 to 12-story solid wood neighborhoods to literally spread out within the cavities. 90% of the tower’s composition therefore consists of solid wood, which binds carbon and enables a biophilic ambience.
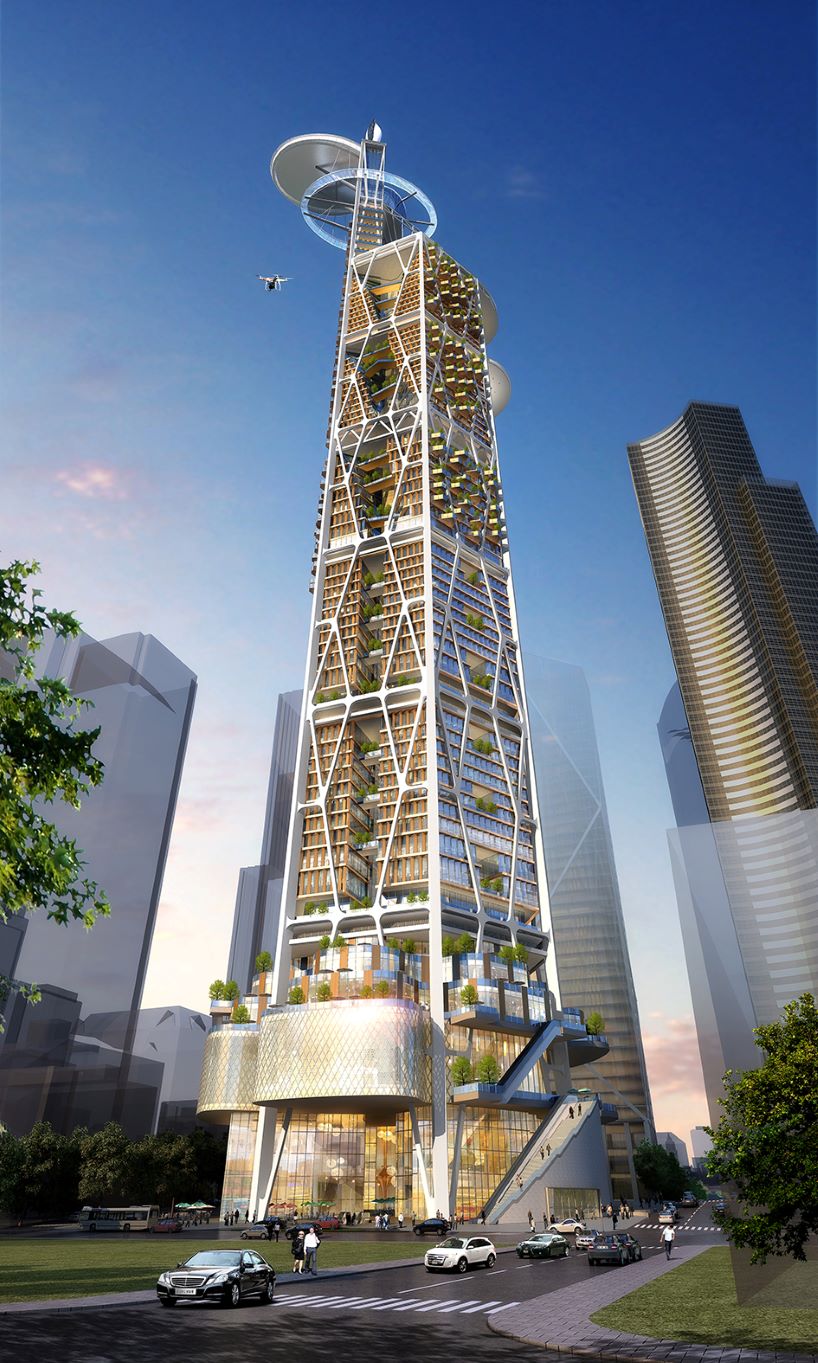
90% of the tower’s composition is made of solid wood
A floating, pendulum-tuned mass damper at the top counteracts the lateral forces on the relatively lighter tower. A permeable base and an outward-facing multi-story leisure platform, as well as a dizzying observatory and skyport, form the iconography of the tower in this quaint north-western city.
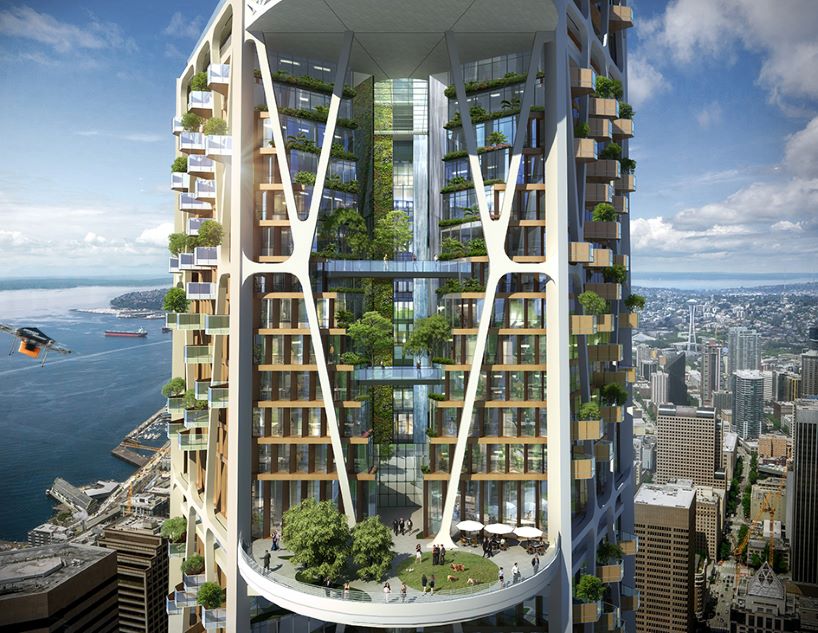
Sky Park view
With a predominant solid wood composition, Seattle hopes in 2030 to define new paradigms for tall buildings in the US (but also in cities like Sydney, Singapore, Shanghai and Seoul). It responds to recent health and wellbeing concerns and dismisses the notion of hermetically sealed buildings as relics of the past. The overall concept is also intended to encourage stronger thought leadership and political determination to ensure disease control and climate change through a new generation of biophilic high-rise buildings worldwide.
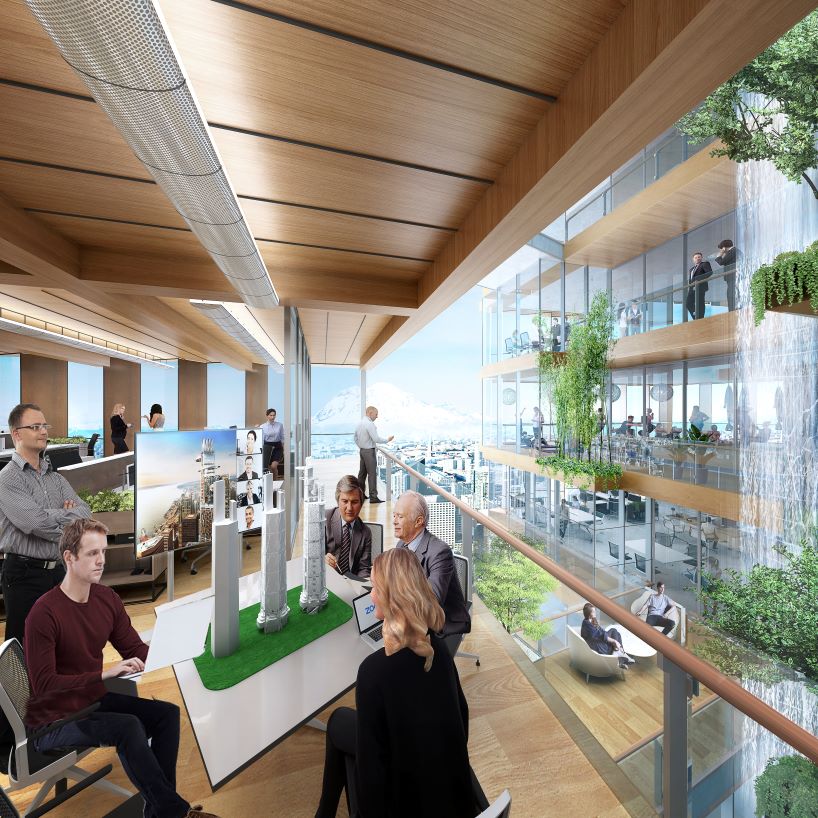
Workplace view
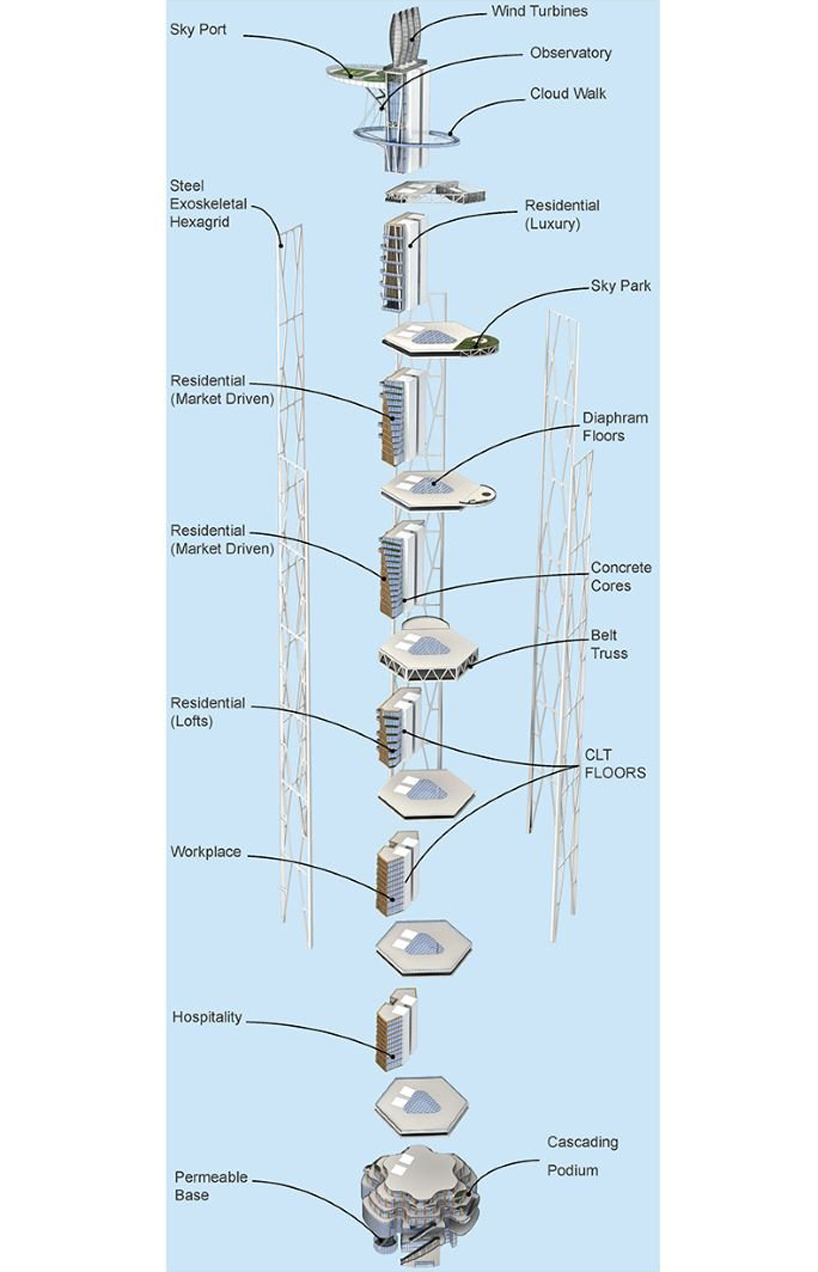
Exploded view
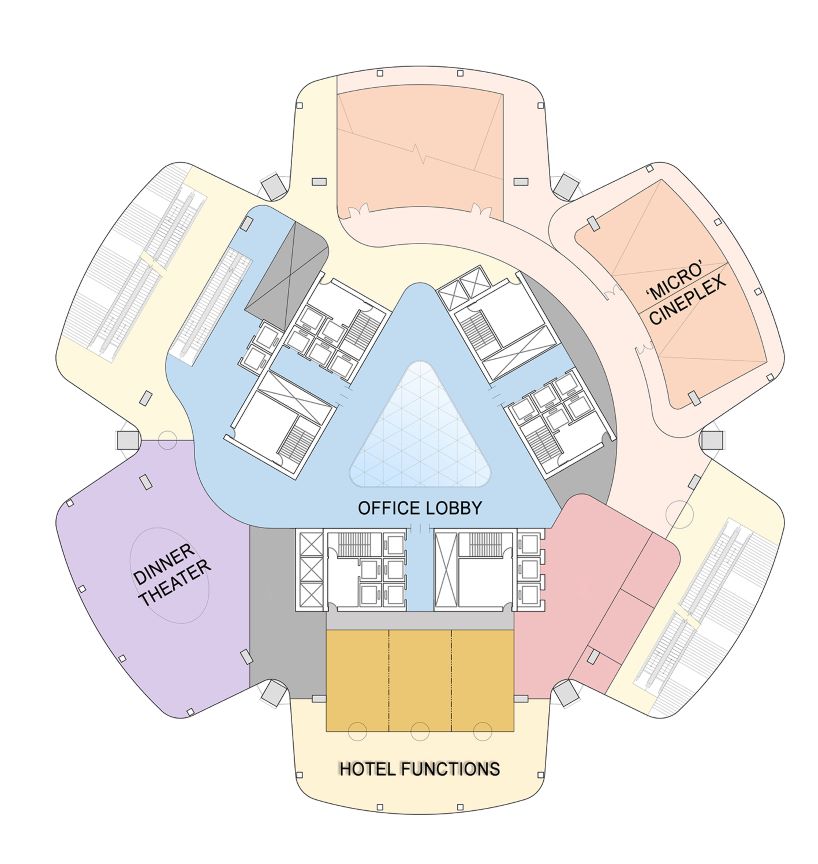
Podium level
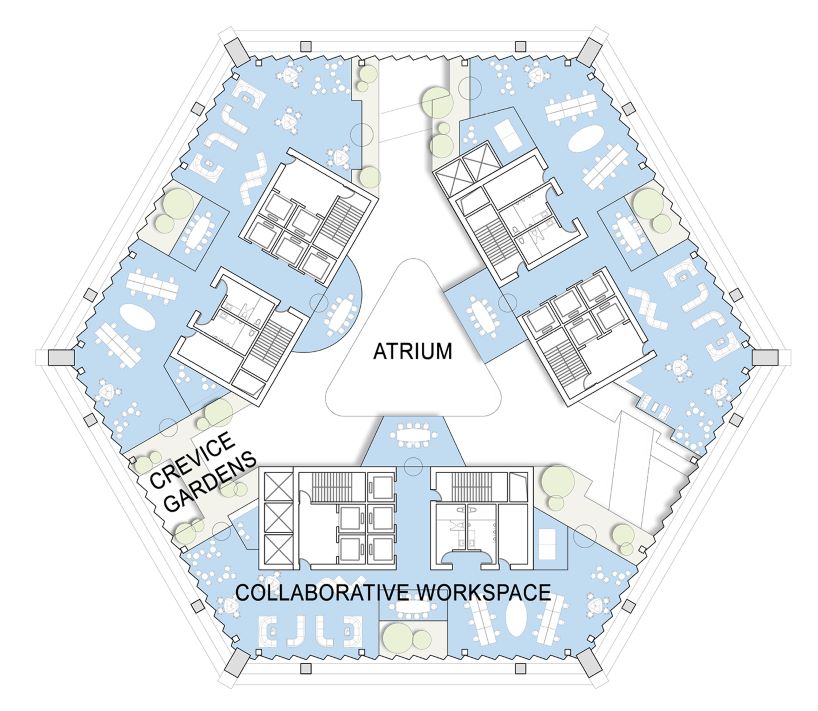
Job level
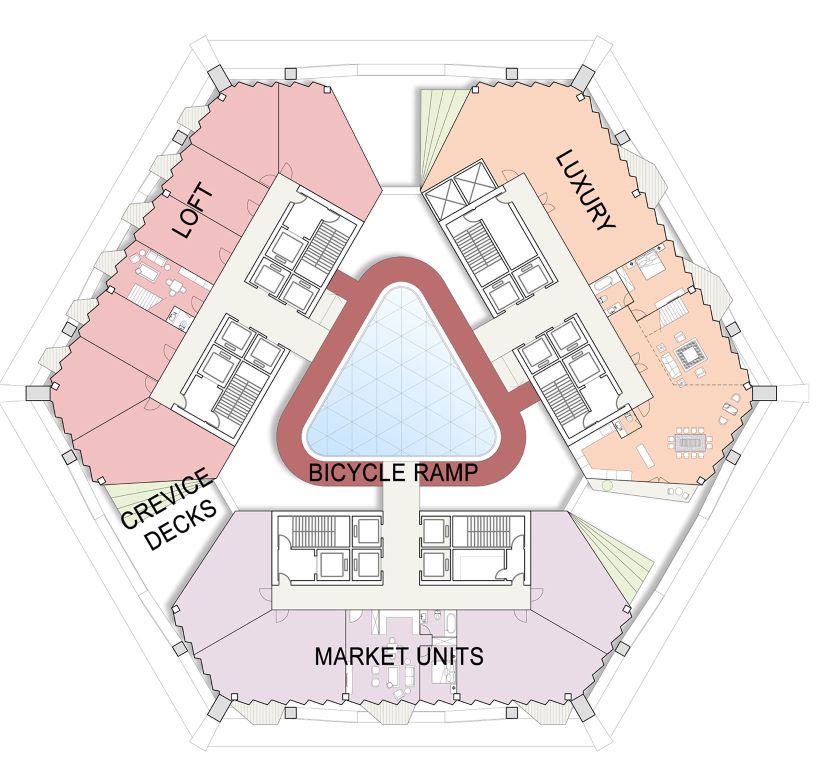
Living level
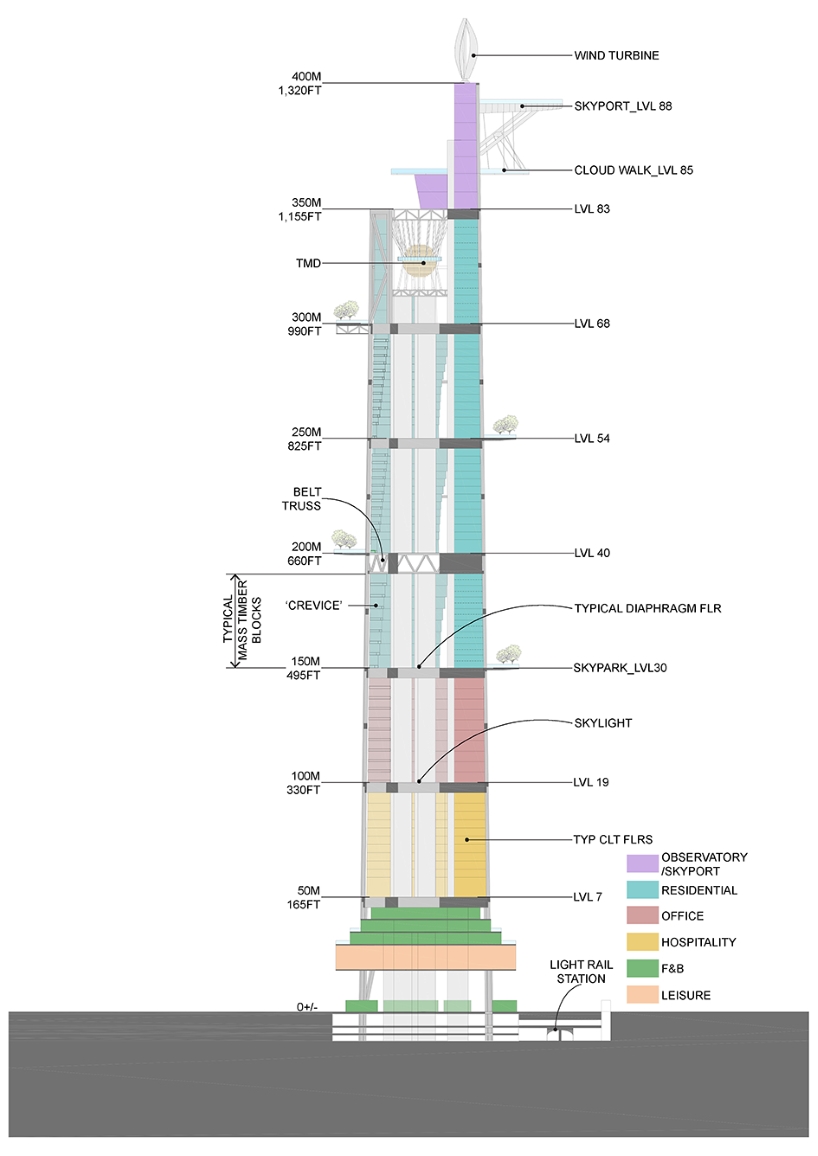
schematic section
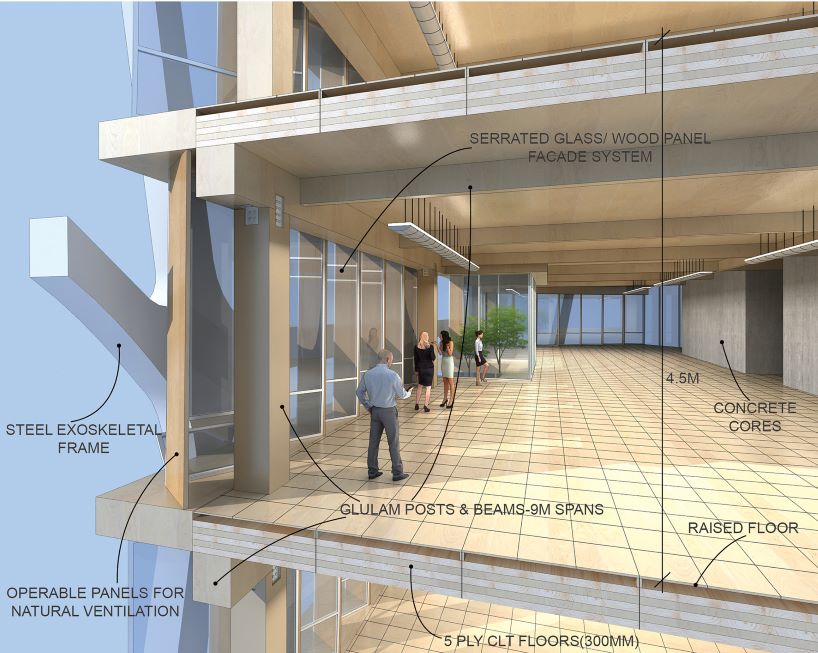
typical floor construction
Project info:
Project name: Seattle 2030: A Tower After the Crisis
Status: concept
Architects: Ro Shroff and Shaina Yang from 3MIX
designboom received this project from our “DIY submissions” function, in which we welcome our readers to submit their work for publication. You can find more project submissions from our readers here.
edited by: lynne myers | Design boom







:quality(70)/cloudfront-us-east-1.images.arcpublishing.com/cmg/BPEI2QQ76SHPPOW6X6A6WHEGX4.jpg)
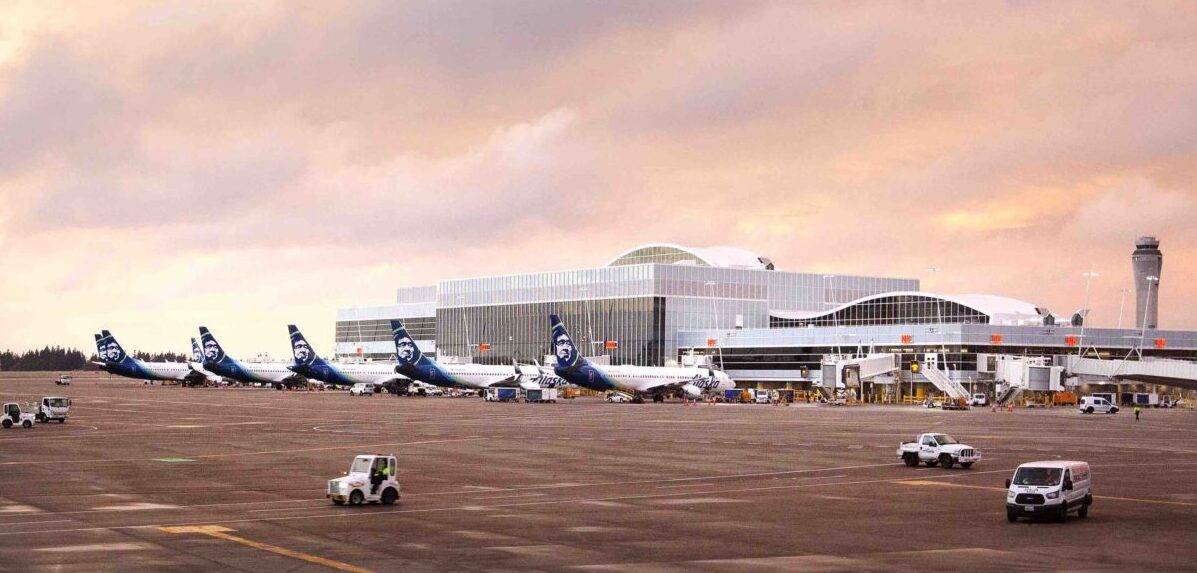

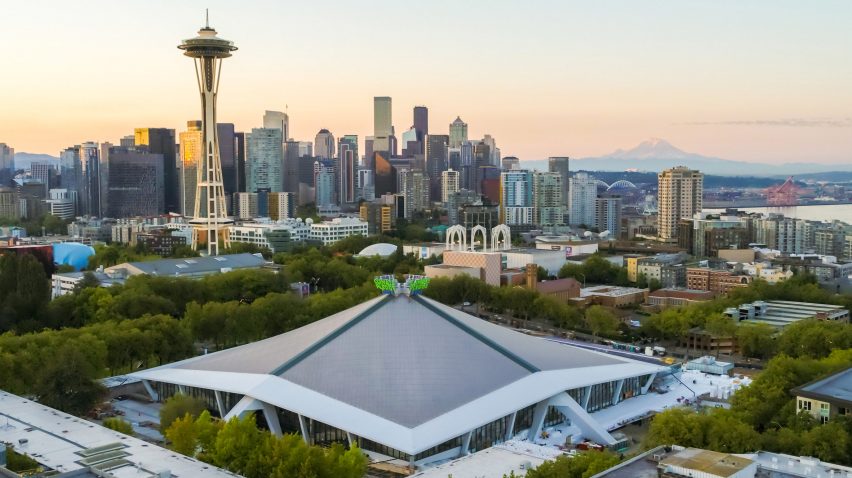


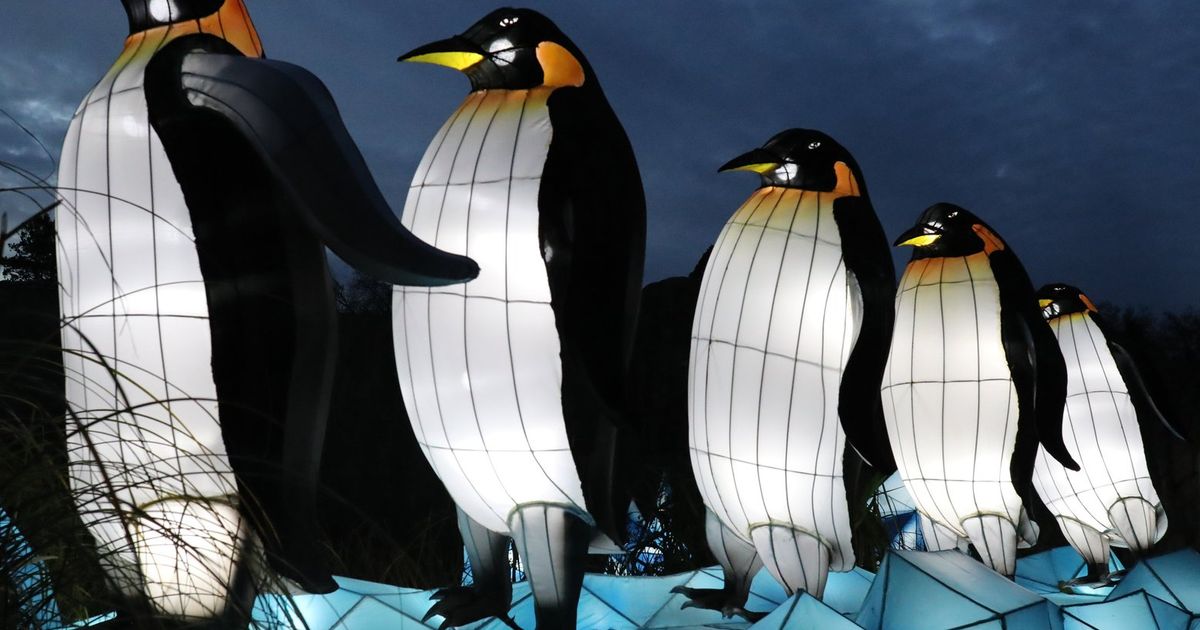







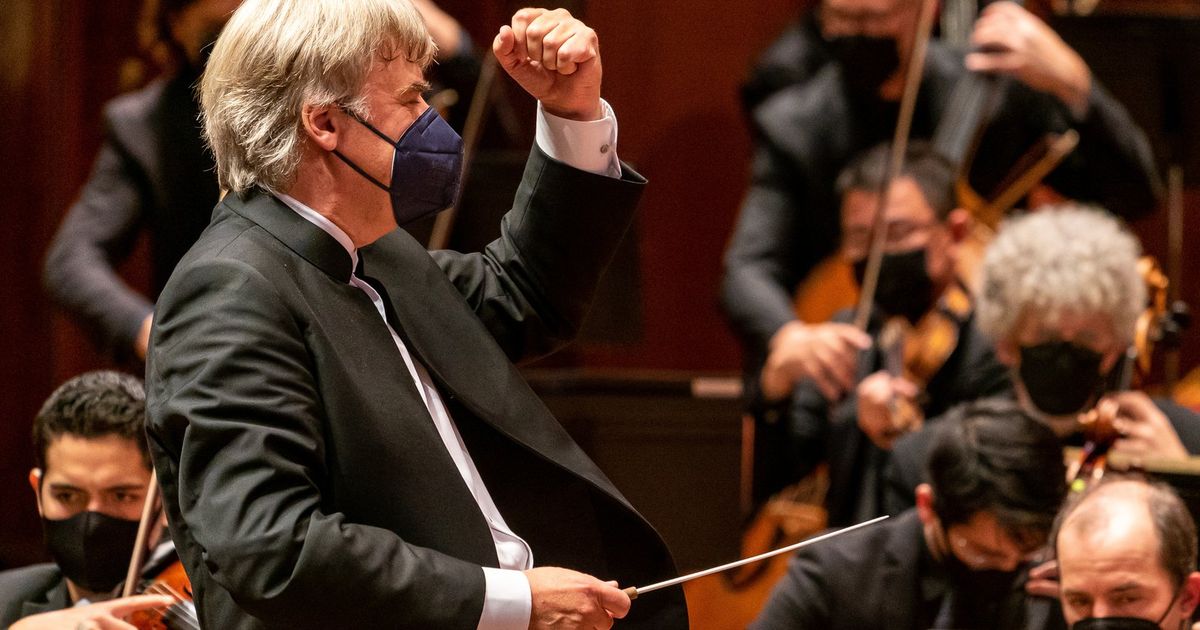


:quality(70)/cloudfront-us-east-1.images.arcpublishing.com/cmg/GLQND2AXQQO2G4O6Q7SICYRJ4A.jpg)




